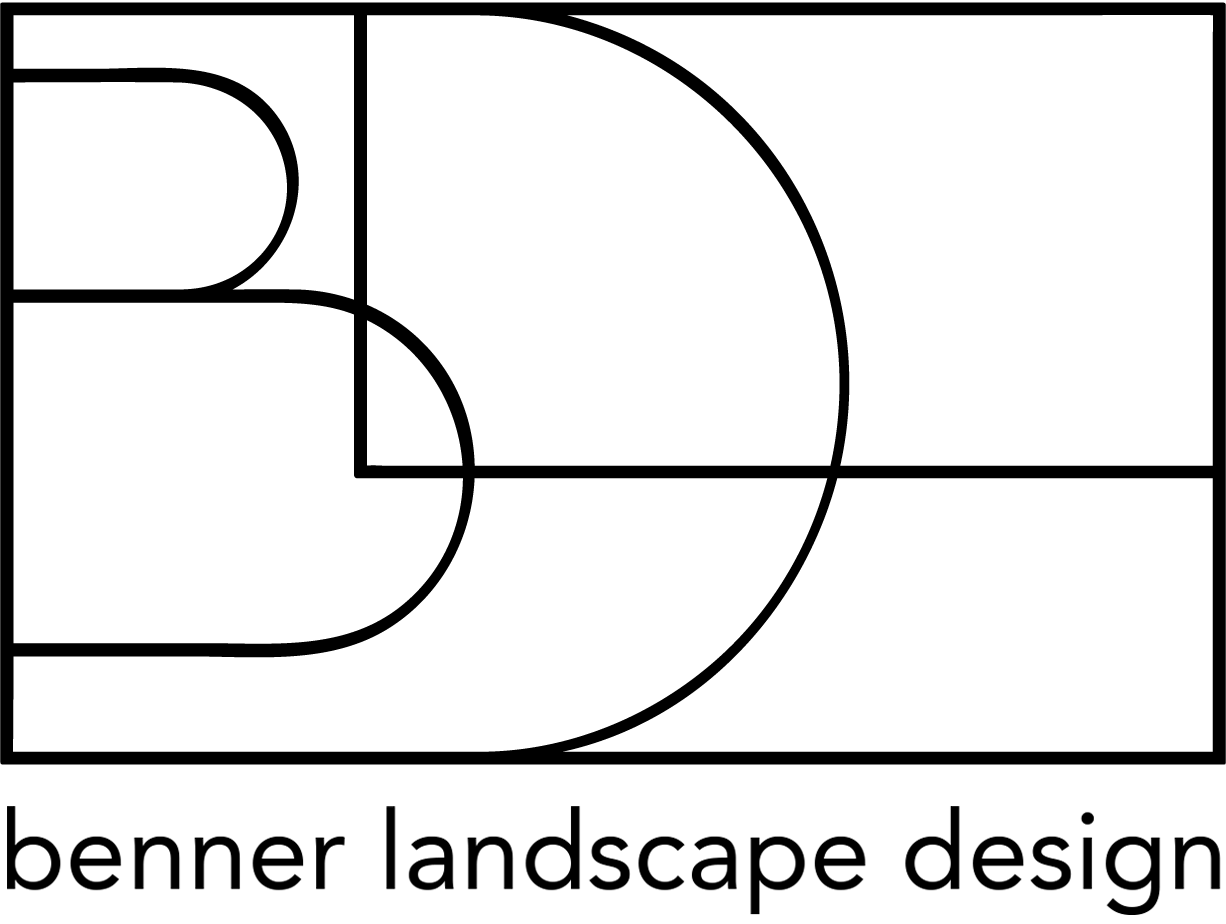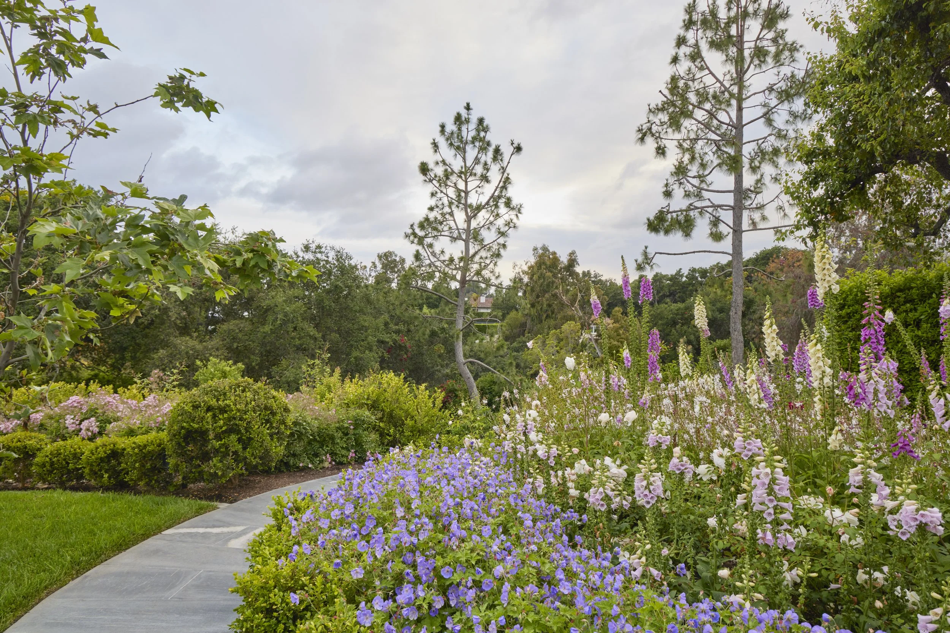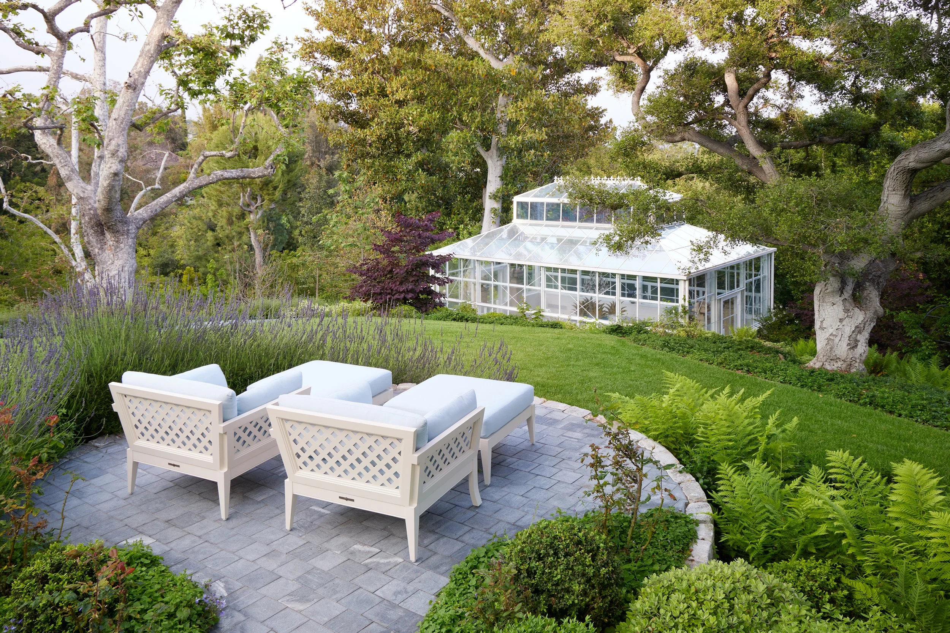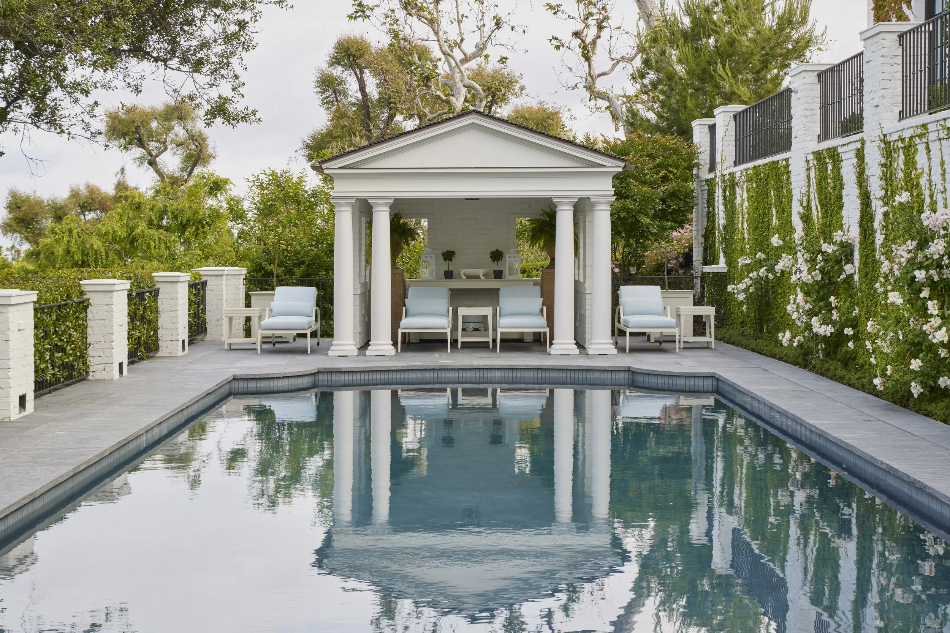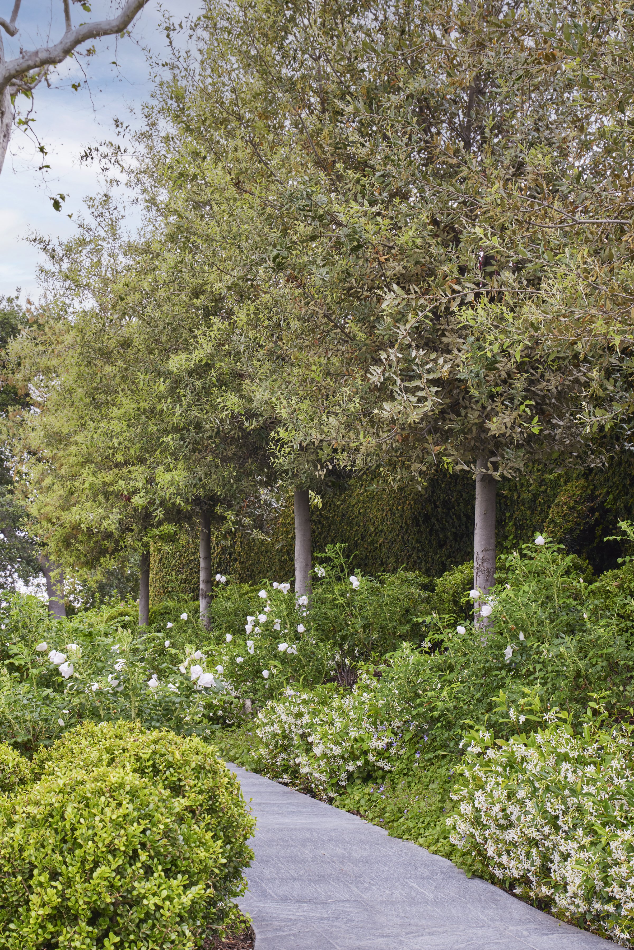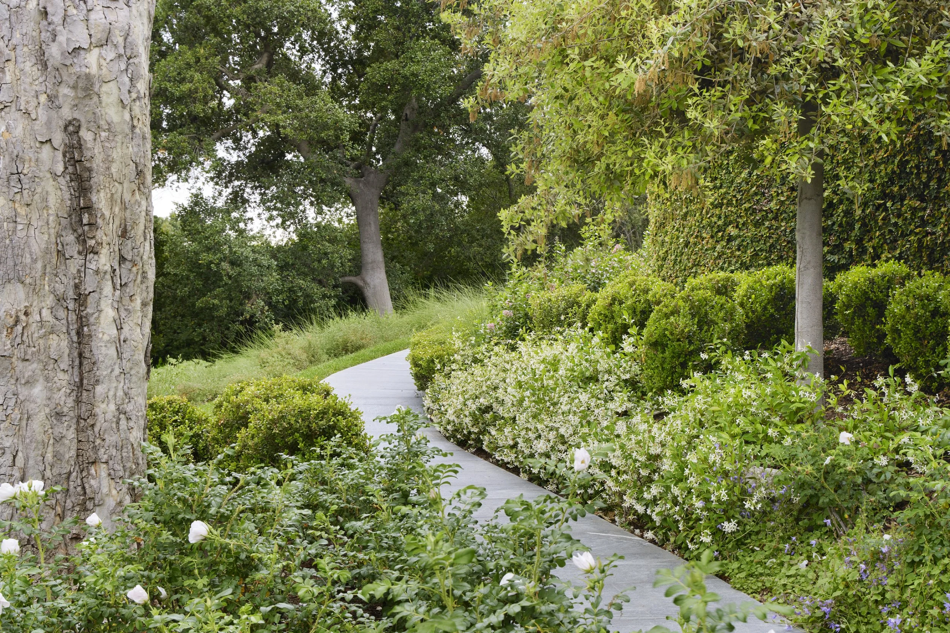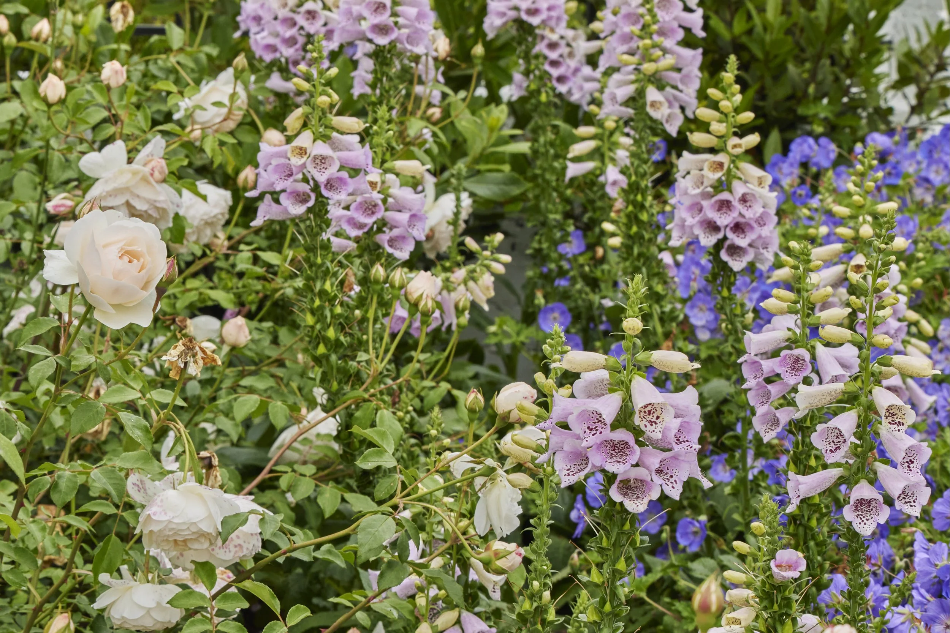Historic Bel Air Garden
The project was part of a significant house remodel and initially started as a simple refresh of the garden and a change in hardscape material throughout. It quickly grew to be a major landscape remodel. The project took about 20 months to complete.
The clients like to stroll with their dog through the garden and wanted to enhance the experience. They also wanted areas for seating and shade along the way. They love flowers and fragrance, so we gave them lots of that with climbing roses on the house, massed plantings of roses and hydrangeas, a large perennial bed, flowering trees, and swaths of star jasmine. The large bunny statue nestled in the grove of Redbud trees was acquired by the Owners as the surprise result of a bet. It adds a touch of whimsey to the space.
There’s a lot of lawn in the garden. To mitigate water use somewhat, we used a more drought tolerant palette in many of the beds surrounding the lawn areas.
We sought to enhance the stroll experience by creating a parklike feeling in the garden. We introduced some large scale landscape trees to add shade where it was lacking. Also we worked with the site’s lovely natural topography to create moments of discovery as one rounds a bend and to create distinct “garden rooms” that felt intimate but that were clearly part of the overall garden experience.
With its meandering paths and rolling topography, Central Park, where I spent time growing up is my north star when conceiving inspiration for a park, and it certainly influenced my thinking here.
We introduced two large Chinese Elm trees to shade the fountain area in the lower part of the garden. Also we planted Holly Oaks in two key locations, one, a specimen to grow into prominence at the entry to the house, as well as a closely spaced row at the lower fountain garden to mark the path, help define the space and also as a nod to iconic French parks. Additionally, we added a mass of Forest Pansy Redbuds off the sight line of the living room, as well as several Chionanthus retusus and Crape Myrtles for seasonal color. On the descending slope below the great lawn and greenhouse, we added a grove of California Sycamores to tie in with the mature Sycamores onsite.
The clients selected the two fountains that we installed onsite. One, a classical Palladian fountain that became the focal point of the lower seating area, can be heard as one rounds the bend in the stairs descending from the lawn crescent off the living room. The other brings the soothing sound of water to the tea room and family room on the east side of the house.
We also added an elaborate outdoor kitchen further amplified by the fully enclosed “secret Kitchen” designed by project architect, Mike Holz.
I’d worked with Mary McDonald before on a couple of Showhouses, and thoroughly enjoyed our collaboration on this project. She’s a prodigious talent and a lot of fun to work with.
It was a joy to work on the property. The historic house, designed by Gordon Kaufman was the central jewel. The large formal greenhouse was another fabulous architectural element. The natural rolling topography gave opportunities for city vistas from its highest points and occasions for secluded privacy at its lower reaches.
